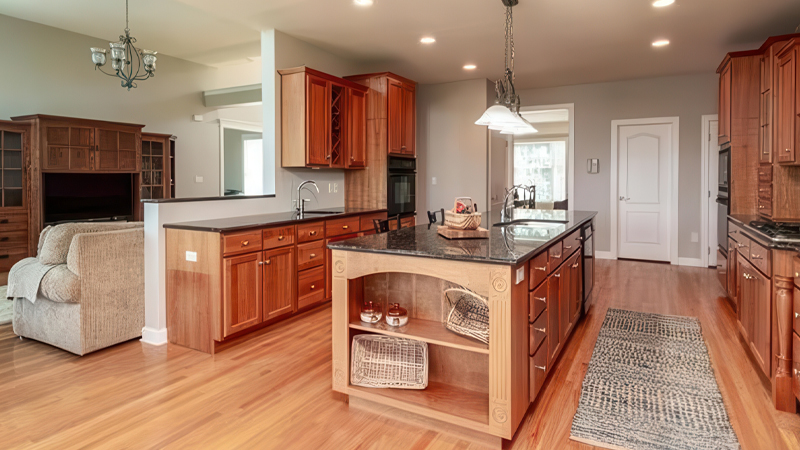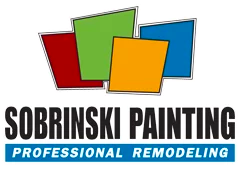
Kitchen Remodeling in Allentown, Bethlehem, PA, Easton, PA, Macungie, PA, Whitehall, PA & Surrounding Areas
Best Kitchen Remodeling Ideas for Small Spaces
Remodeling a small kitchen can feel challenging, but with the right design strategies, even compact spaces can become stylish, functional, and efficient. The key is to maximize storage, optimize layout, and create the illusion of more space. Sobrinski Painting Inc. provides kitchen remodeling services in Allentown, Bethlehem, PA, Easton, PA, Macungie, PA, Whitehall, PA and surrounding areas.
- Embrace Open Shelving
Replacing bulky upper cabinets with open shelves helps a kitchen feel more open and airy. Shelves allow easy access to everyday items while doubling as a space for decorative touches like plants, jars, or cookbooks.
- Use Light Colors and Reflective Surfaces
Light shades such as white, pale gray, or soft beige make a small kitchen appear larger. Glossy finishes, glass cabinet doors, and mirrored backsplashes enhance brightness by reflecting light throughout the room.
- Install Multifunctional Furniture
A fold-down table, a movable island, or stools that tuck neatly under counters add versatility without taking up permanent floor space. This adaptability is perfect for small layouts.
- Optimize Vertical Space
Floor-to-ceiling cabinetry or tall pantry units provide additional storage without crowding countertops. Adding hooks, pegboards, or magnetic strips on walls keeps utensils and cookware accessible while freeing up drawers.
- Upgrade Lighting
Good lighting transforms a small kitchen. Recessed lights, under-cabinet LED strips, and pendant fixtures above the counter brighten the workspace while making the room feel more inviting.
- Choose Compact Appliances
Slim refrigerators, drawer dishwashers, or two-burner cooktops save valuable space without sacrificing function. Built-in appliances also contribute to a cleaner, streamlined look.
- Create an Open Layout
If possible, remove non-load-bearing walls or opt for a pass-through window to connect the kitchen with adjacent rooms. An open plan increases sightlines and improves flow.
- Add Personal Touches
Small kitchens benefit from personality—whether through colorful backsplashes, stylish hardware, or a bold accent wall. These design details make the space feel unique and welcoming.
With smart planning and thoughtful design, a small kitchen can be both beautiful and highly functional, proving that size doesn’t limit creativity. Please reach out with any questions you might have, and we will be happy to help.

